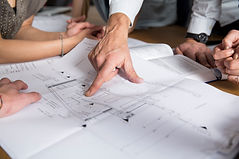top of page
Pre-Construction

Complete Home
Remodeling

Kitchens
Design and functionality remain consistent in every kitchen we build. We can create every style from modern and contemporary to farm house and traditional has its beauty depending on the clients tastes.
Bathrooms
From luxury ensuites to powder rooms to outdoor showers for your pool - we build them all and everything in between.
Additions
In-Law Suites
And More...

bottom of page

